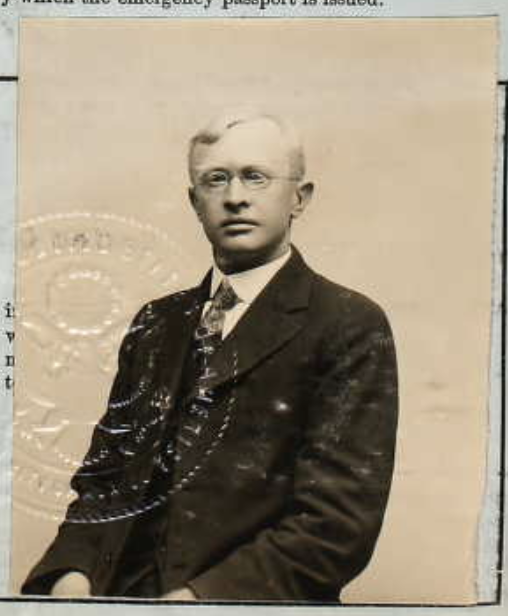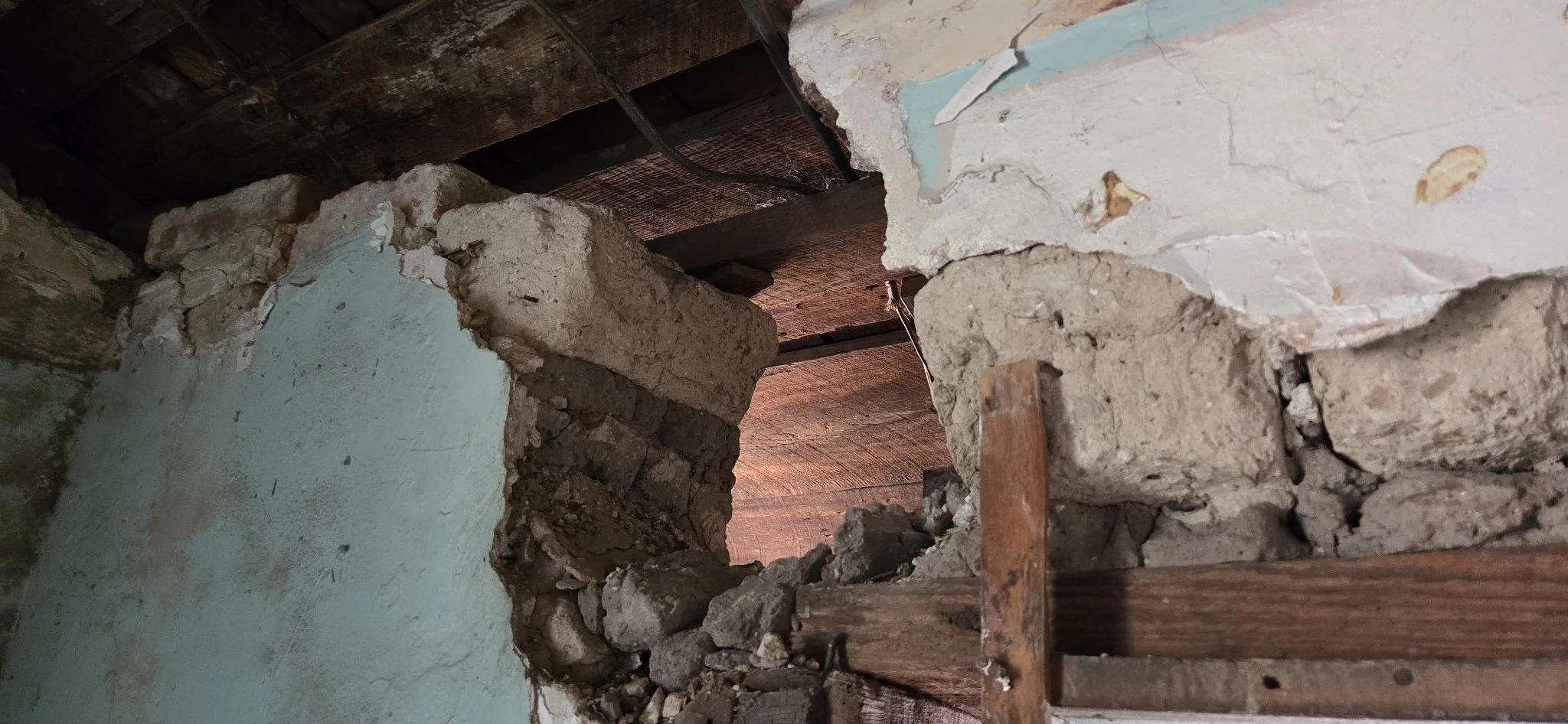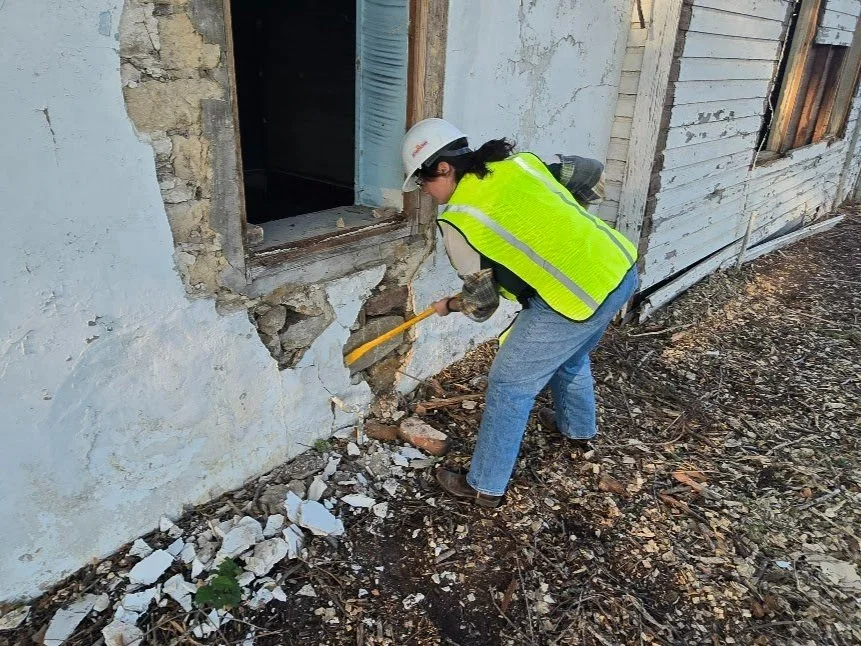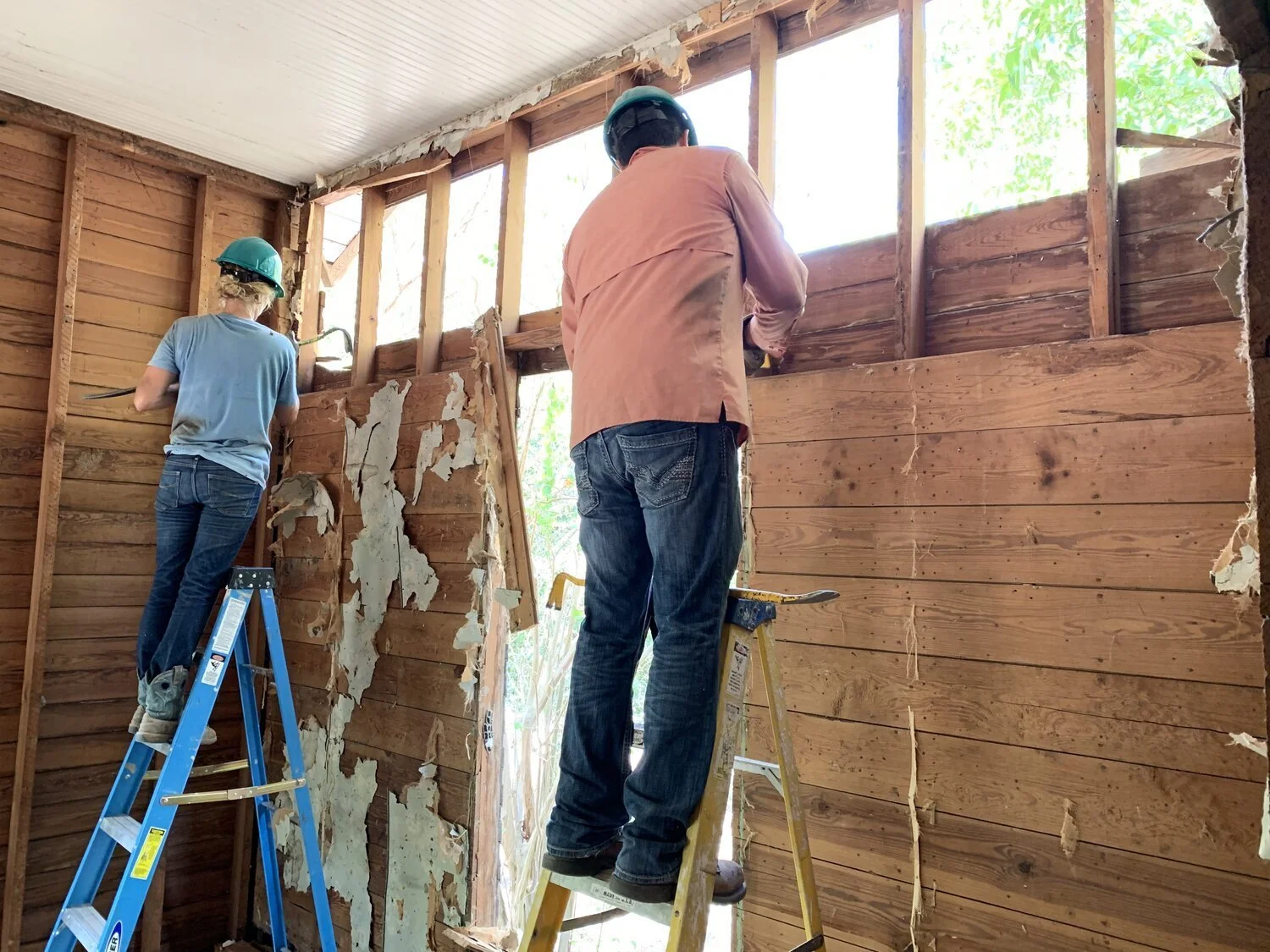
Deconstruction Training Spotlight:
The Sisson House
In October 2024, in partnership with the National Park Service, the City of San Antonio Office of Historic Preservation hosted deconstruction training at the c. 1870 Sisson House, located near Mission San Juan Capistrano.
Over two weeks, two cohorts of construction professionals and those interested in entering the construction trades learned from trainers from Re:Purpose Savannah, a women+ led nonprofit dedicated to creating a sustainable future through the deconstruction, salvage, and reuse of historic buildings. The first cohort focused on dismantling the primary residence, a c 1870 house with later adobe brick and wood frame additions, while the second cohort tackled the detached accessory structure, also constructed c 1870, which included a limestone- and sandstone-lined basement.
The Sisson House
Situated next to the railroad tracks at the corner of Graf Road and S Presa Street in Berg’s Mill, the Sisson House is also known to those who grew up nearby as the Pfeiffer Store. Through deed research completed by Mickey Killian in 2006, NPS learned that Samuel Maverick (Junior, not his father, who died in 1870) sold the property along with adjacent lots to German immigrant Ferdinand Pfeiffer in 1873. By the mid-1870s, Pfeiffer built the two wood-frame structures, the smaller of which has a basement constructed in limestone and sandstone. On the southeast side of the larger structure was a room enclosed in adobe brick and stucco. An addition to the adobe brick section of the house was constructed between 1955 and 1959, as found on historic aerial photography of the site.
Pfeiffer and his wife Melanie lived and operated a store and butcher shop as early as 1877. Pfeiffer leased the store to to others in the 1880s and early 1890s, and in 1901, sold the property to Louis Kunze. Kunze opened a saloon and beer garden, which according to Kilian “became an important fixture of the surrounding community.” Killian’s uncle, born at Mission San Juan in 1897, shared that around 1915, some young men “tunneled underneath the wall of the beer and wine storehouse…The only consequences of this escapade apparently consisted of folks remembering the prank in a humorous way.”
In 1928, James and Nellie Richter moved from Mexico City to Elmendorf, Texas, where they stayed just a month before finding their home in Berg’s Mill. The Richters’ time in the home is well-documented, thanks in large part to an interview with Nellie by Gilbert Cruz in 1983, when Nellie was living at the Graf house and Cruz was an historian with the San Antonio Missions National Historical Park.
Nellie was born in San Luis Potosi, Mexico, where her father worked for a mining company. James was the second of five children born to German parents Ernst and Helen Richter; he was the first Richter child born in Texas. He lived in Mexico City and worked as superintendent of the sewer pipe company where Nellie also worked. They married in Mexico City before moving to Texas in 1928. After their short stay in Elmendorf, the couple moved to the house on Graf Road, renting it for several years before buying it in 1956.
After the Depression hit, according to Nellie, James said, “Well, I’m going to make pottery.” He “put up a shop” in the house with “two wheels, an electric power wheel…and a kick wheel.” Pottery was one of the family businesses: according to the William J. Hill Texas Artists & Artisans Archive, James’ father Ernst founded Star Pottery in Elmendorf, Texas, around 1888, and brother William worked there from 1900-1909. James also worked at Star Pottery from 1900-1909, prior to moving to Mexico City, and then made ceramics under the name Berg’s Mill Pottery until 1969. Some Berg’s Mill residents remember the site as a pottery studio, and trainees and staff found pottery shards during deconstruction, remnants of the building’s midcentury use. “We didn’t get rich,” Nellie shared, “but we made enough to send the children to St. Theresa’s Academy and keep ourselves going.”
James passed in 1980, and in 1982, Nellie sold the property to her daughters Nell Cude, Grace Dennison, and Ernestine Sisson, though she remained in the house after the sale. Nellie passed away in 1992; in 2002, her daughters sold the property to the National Park Service. James and Nellie are buried at Mission Burial Park South, less than three miles from where they raised their family.
Above: James E. Richter, courtesy of findagrave.com. Below: A crock produced by Star Pottery Works, courtesy of Vogt Auctions.
The front facade of the Sisson House in 2018. Photo courtesy of the National Park Service.
Katie Fitzhugh and Jordan Lynch from Re:Purpose Savannah and Stephanie Phillips from OHP orient a cohort of trainees at the site in October 2024.

Group photo of cohort #1, who trained October 7-11, 2024.

Jordan Lynch, trainer from Re:Purpose Savannah, denailing lumber.

The training site on day one with OHP's deconstruction sign along the street frontage.

Trainees Jake Ritchie and Rafael DeLaFuente denailing lumber prior to organizing on site.

The front facade of the Sission house with siding removed, showing a corner that had been burned by fire.

Women trainees from cohort #1, October 7-11, 2024.
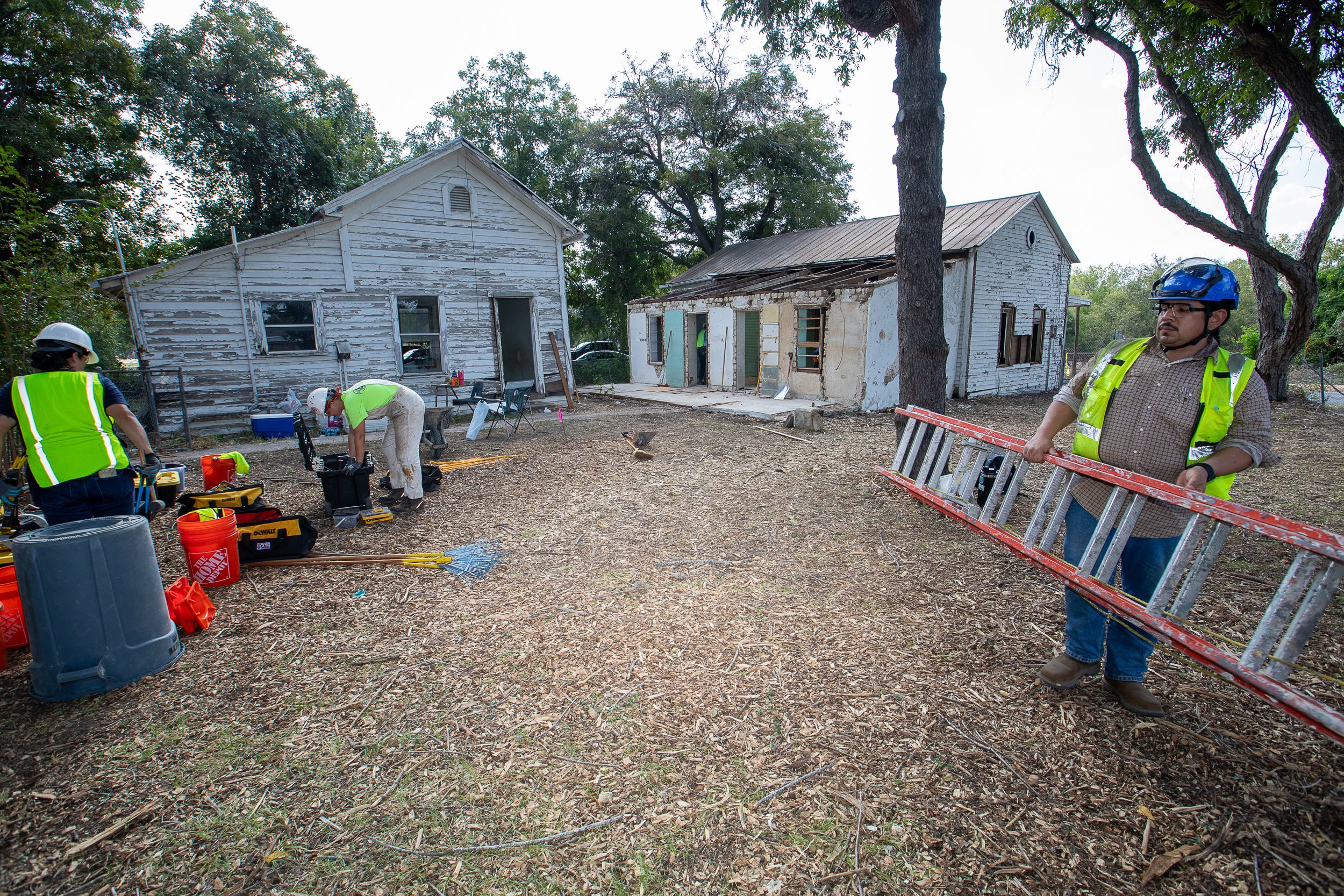
The training site on October 9, 2024, showing both sructures.
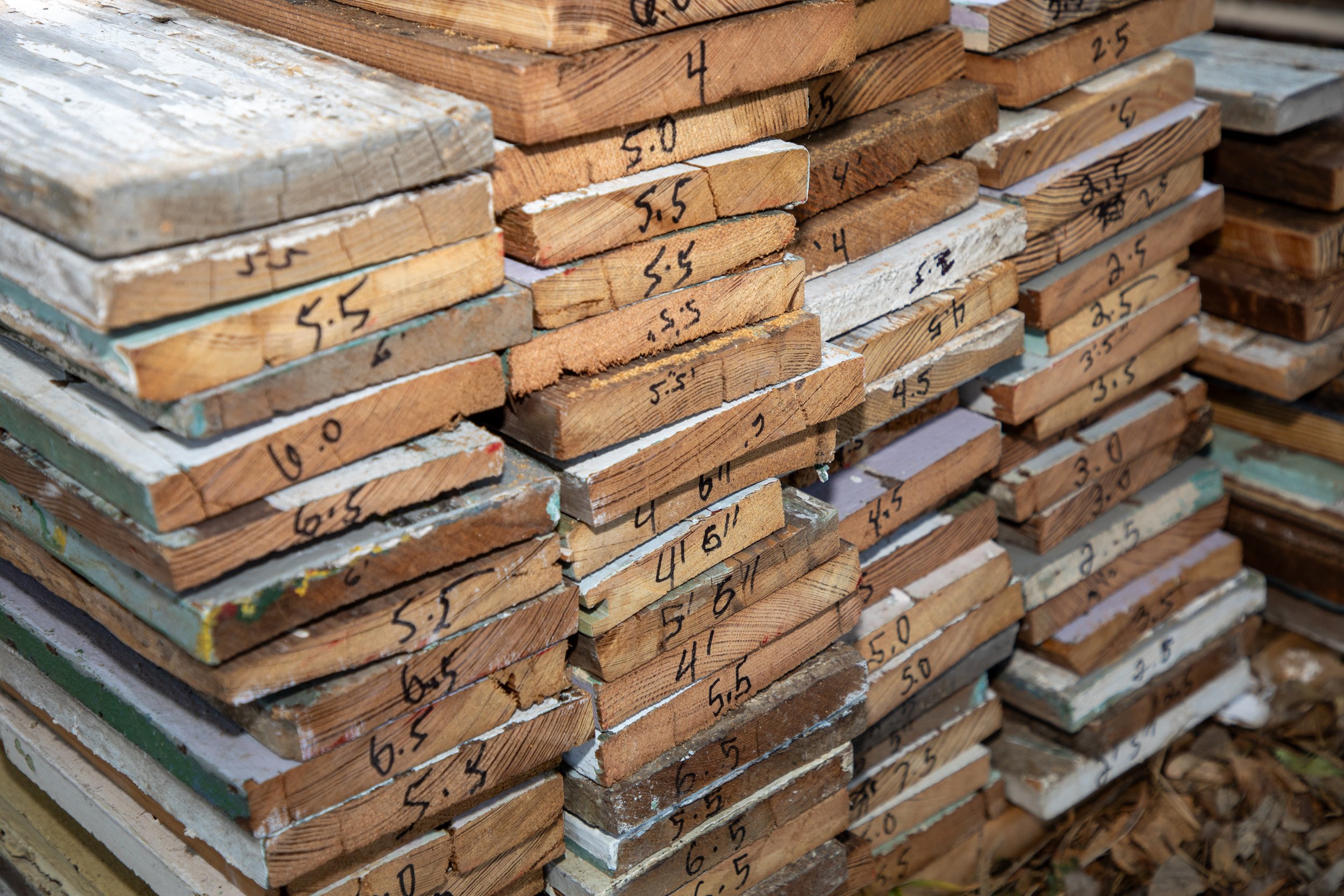
Prepped, labeled, and stacked reclaimed lumber.
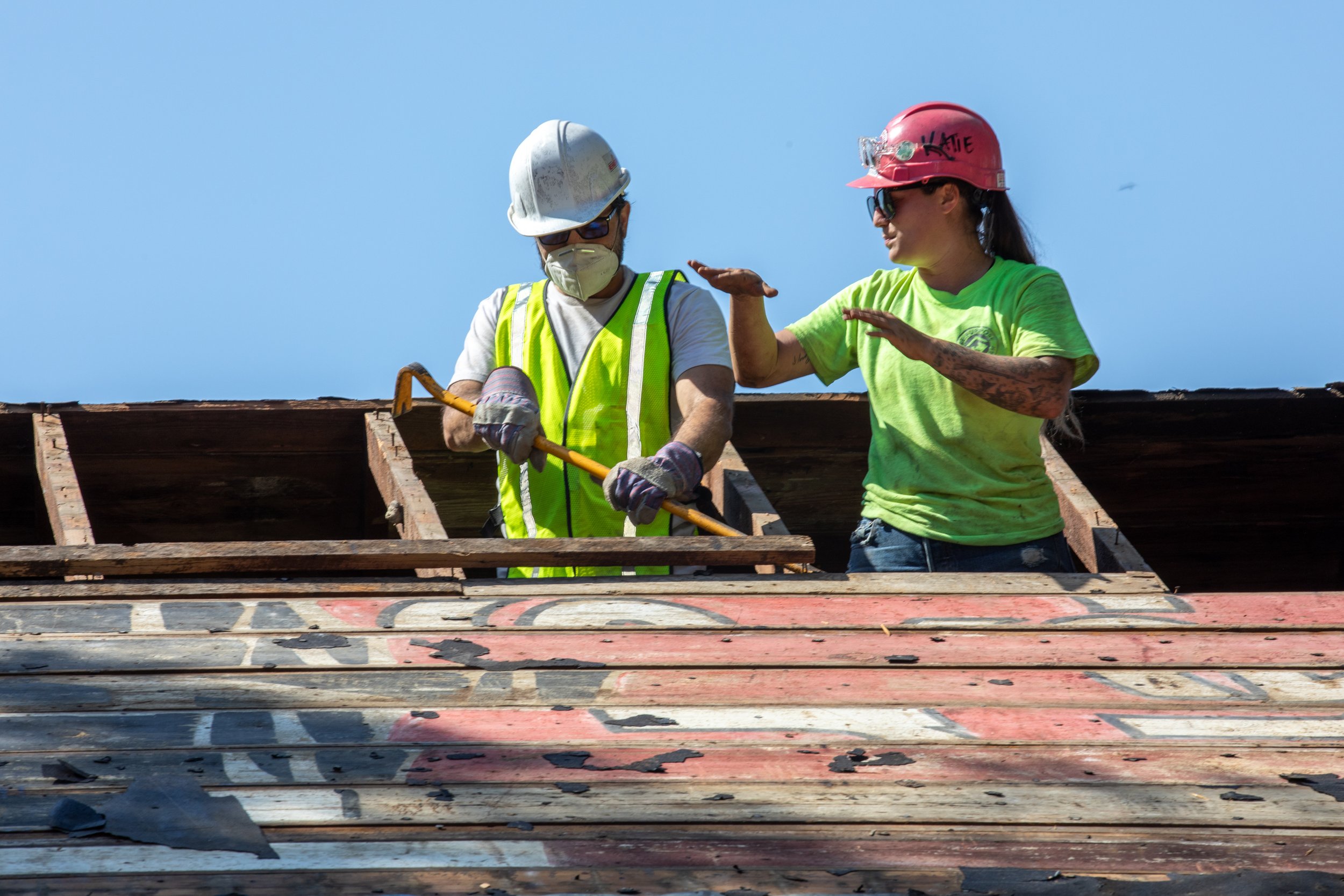
Katie Fitzhugh, trainer from Re:Purpose Savannah, shows a trainee Rafael DeLaGarza how to lift a purlin from a rafer without splintering the board.
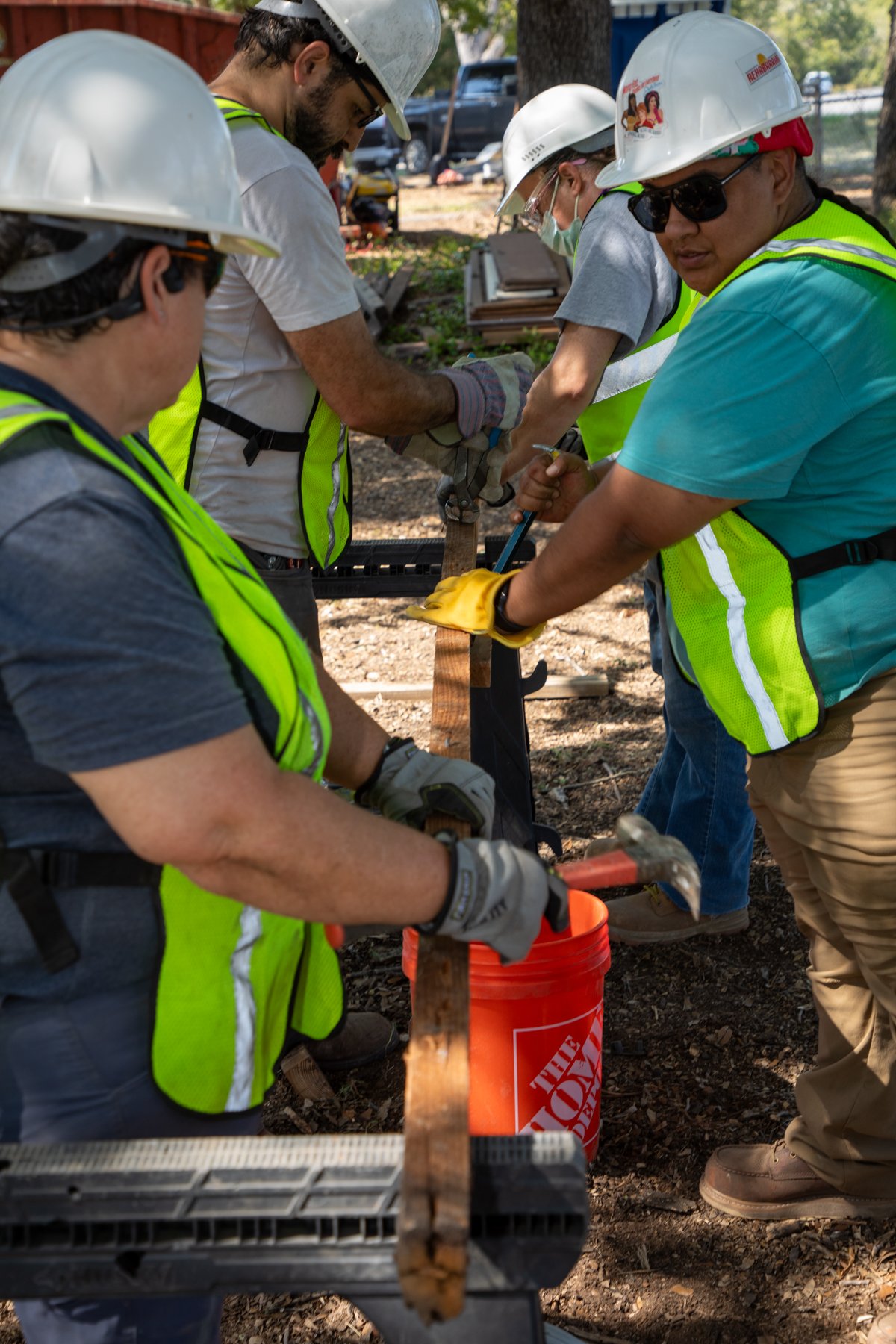
A group of trainees denailing a long board of reclaimed lumber.

(Silly) group photo of cohort #2, who trained October 14-18, 2024.

Trainer Katie Fitzhugh and trainee Darby Simmons watch trainee Steve Agbomofuegbe remove a long board of siding from the smaller structure.
What We Learned From the Structures
Deconstruction allows us to learn about the history and construction methods of buildings, sharing information that may otherwise be lost during traditional mechanical demolition.
Perhaps the most thrilling find came when trainees removed the metal roof on the main house, uncovering what once was a large sign or billboard that was repurposed as roof sheathing. Staff and trainees spent a bit of time trying to assemble the sign, and though a couple letters and the phrase EXIT NOW appeared after rearranging boards, the sign hasn’t yet been reassembled.
Cut Nails
While processing lumber salvaged from the structures, trainees were left with handfuls of historic machine-cut nails, a material that replaced hand-wrought nails in American construction after the Revolution. For structures in Texas, many early hand-wrought and cut nails came from New England factories via Louisiana ports. The cut nails found at 8902 Graf Road match diagrams for those produced in and after the late 1830s, according to Lee H. Nelson’s 1968 NPS article Nail Chronology as an aid to dating old buildings.
As sheetrock, siding, and flooring were removed, trainees uncovered makers’ marks, historic finishes like wallpaper and linoleum, and choices made by previous owners regarding construction methods and repairs. When the stucco finish was pulled from the north adobe bricks wall, it revealed a repair or perhaps an infilled doorway that included both adobe brick and sandstone. Thin slices of sandstone as well as larger blocks of the rock were used as infill around a window, mixed with the adobe brick and modern concrete. Pulling the curly pine floors from the front house revealed enormous blocks of wood, at least 10”x10” and about 2.5’ long, used along with limestone blocks as footings. When disassembling the adobe brick walls, trainees found two bricks with clear footprints from wild cats, which happened when the animals walked across freshly-made bricks left out to dry and harden.
Trainees also found several boards marked “Martin & Schryver,” a firm owned by Chicagoans and railroad contractors Samuel K. Martin and Albert C. Schryver. The Martin & Schryver lumber yard was located on the railroad tracks and near Sunset Station, between Lamar and Hays streets on the city’s near east side. It first appears in the city directory in 1877 (the earliest directory available), but disappears from business listings by 1895. This information helps confirm that the structure was built prior to 1900. The name was familiar to staff because they saw it while visiting a work site in another 1870s structure: the Crockett Building, across from the Alamo. Trainees also uncovered a board marked BEITEL LUMBER, sourced from Frank J. Beitel Lumberyard which opened on East Commerce Street in 1889.
Old-Growth Lumber and Lumber Stamps
Susan Jaime, Rafael DeLaFuente, and Katie Fitzhugh pose with a Martin & Schryver stamped piece of hardwood flooring.
A foundation beam stamped ‘From Martin & Schryver’ being measured by a trainee.
Interior Finishes: Paint and Wallpaper
Historic buildings, especially those listed on the National Register of Historic Places, are typically well-documented from the exterior through photographs, architectural drawings, and even HABS drawings. However, interiors are much less likely to be documented, despite offering a wealth of information on how a building was used and adapted over time.
Deconstruction affords an incredible opportunity to capture interior spaces to help corroborate or supplement building and occupant histories. Interior finishes within the Sisson House provided ample evidence of its conversion from a house to a store to a live/work studio, with evidence in the paint layers, flooring materials, and junctures of additions. For instance, the photograph below shows an area where linoleum flooring was added on top of older hardwood flooring, likely in the 1960s or 1970s, but was installed around an existing cabinet. The paint colors show decades of change in a single image. This documentation would have been lost if the building were demolished instead of deconstructed.
The interior of the Sisson House on day two of the training after all appliances and fixtures were removed. The paint patterns are likely remnants of the house’s life as Kunze’s Store and Saloon. The blue paint was hidden behind appliances and cabinets and the white paint is a more recent layer.
Katie Fitzhugh, Re:Purpose Savannah trainer, poses with a piece of cheesecloth wallpaper featuring a blackberry motif, framed by OHP staff.
Three Eras of Construction
While we knew there was an original structure dating to 1870 plus two additions based on a visual assessment and historic aerial photographs, the deconstruction of the Sisson House helped clearly delineate these modifications and the unique traits of each addition’s building materials. The original structure (far right) featured German 103 siding, shiplap, and beadboard; the first addition (center) was constructed of adobe brick, sandstone, and plaster; and the second addition (far left), constructed between 1955-1959, featured a wider shiplap profile, board and batten siding, and a more haphazard structural wall system, as evidenced in the picture above.

Paint layers on the interior, including a furniture shadow.

A former window on the adobe addition infilled with shelving, likely during the Kunze's Store and Saloon era of the home.

Paint layers on the interior.

Paint layers on the interior.

Trainee Victor Sanchez holds up a board stamped 'From Beitel Lumber' from the Sisson House.

OHP staff Jessica Anderson holds up a fragment of the cheesecloth wallpaper with a blackberry motif.

A portion of the wood sign that was repurposed as roof sheathing on the Sisson House.

A portion of the wood sign that was repurposed as roof sheathing on the Sisson House.

One of the decorative roof gables from the Sisson House.

An adobe brick with a large animal footprint.

Trainee Mario San Roman holds an adobe brick with a large animal footprint.
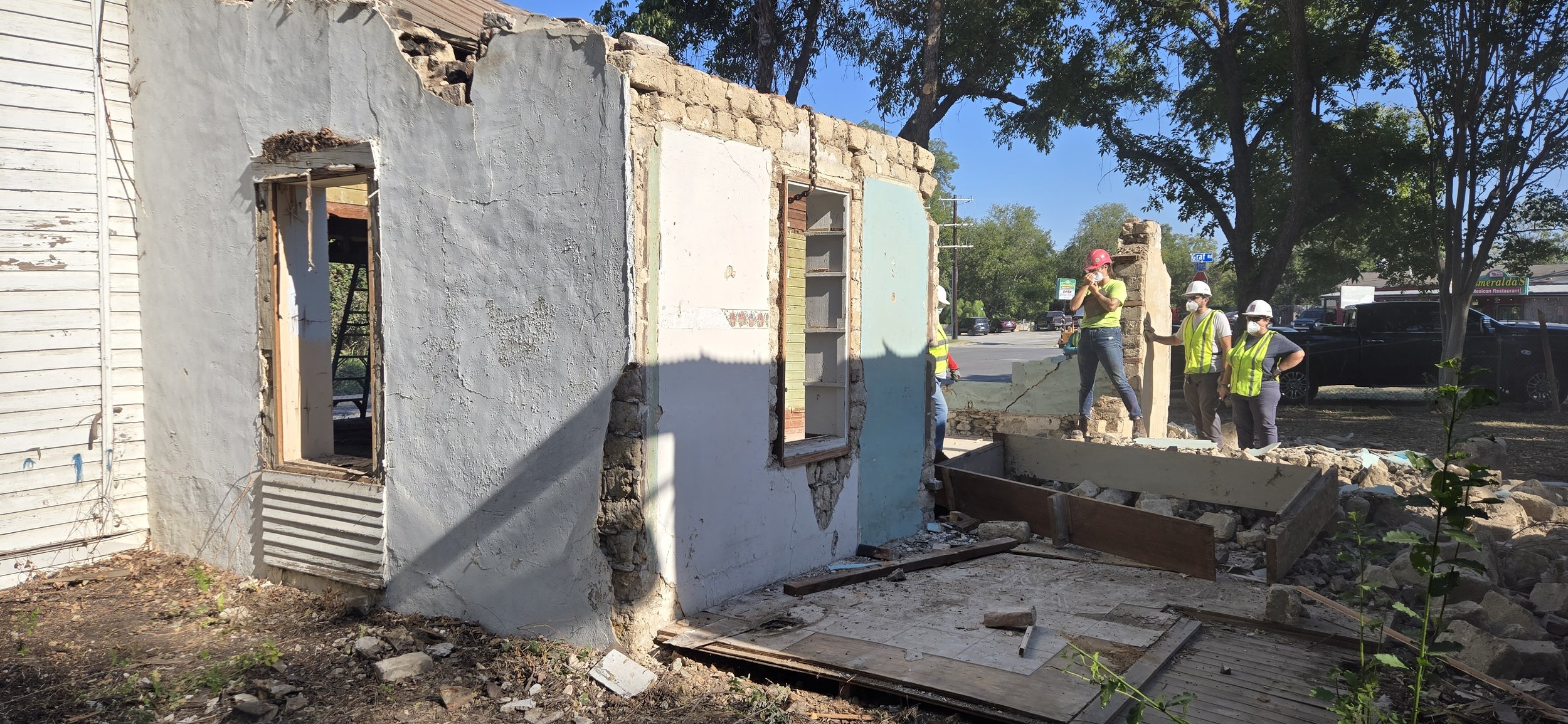
Multiple material interventions visible on the adobe brick addition to the Sisson House, including wood siding infill, painted plaster, and a border of wallpaper.
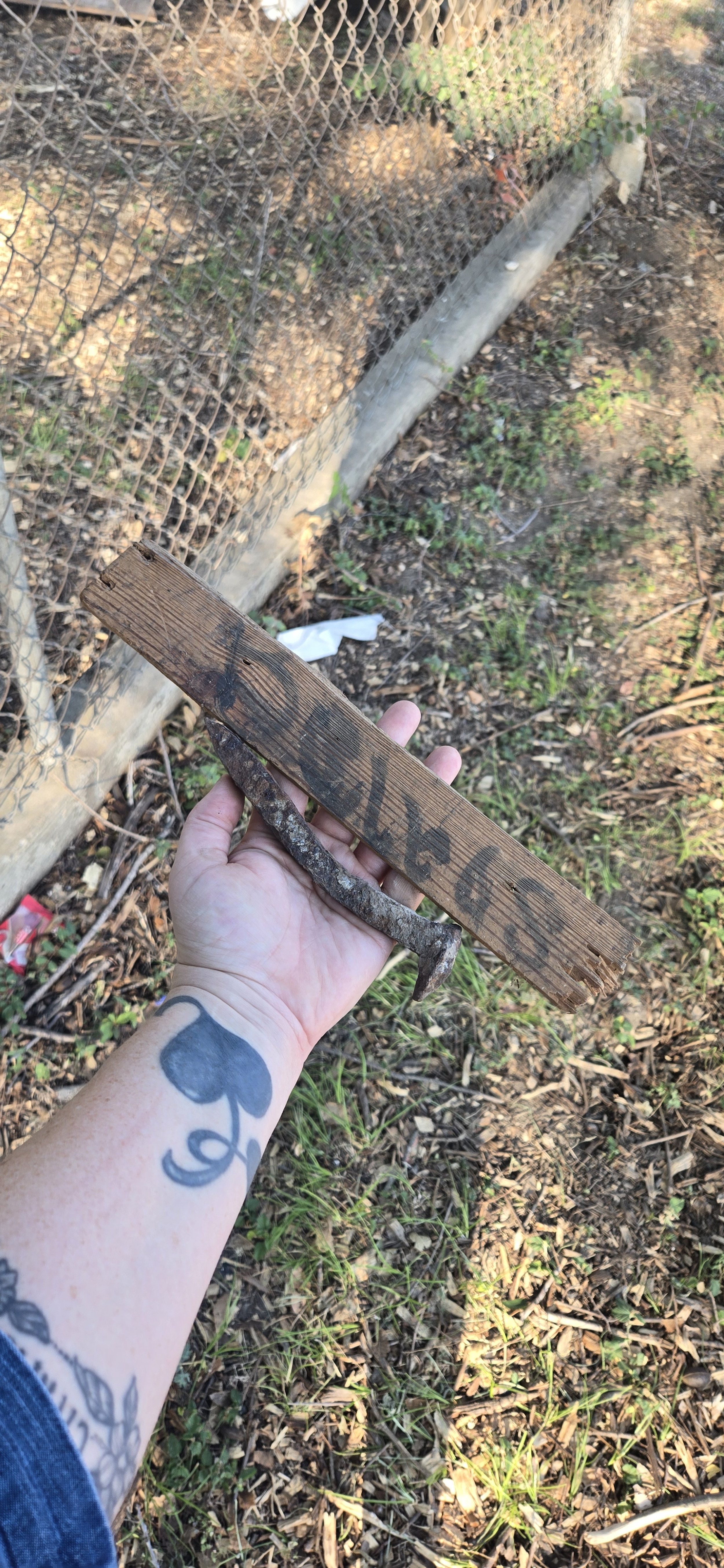
OHP staffmember Jessica Anderson holds a piece of wood that reads 'Bergs' and a large nail.

Trainer Katie Fitzhugh stands in the basement of the smaller structure.

The basement of the smaller structure was constructed with limestone and sandstone.

The basement of the smaller structure once the wood framed portion was fully deconstructed.

Foundation piers made of tree trunks are visible where the Sisson House once stood after training was complete.
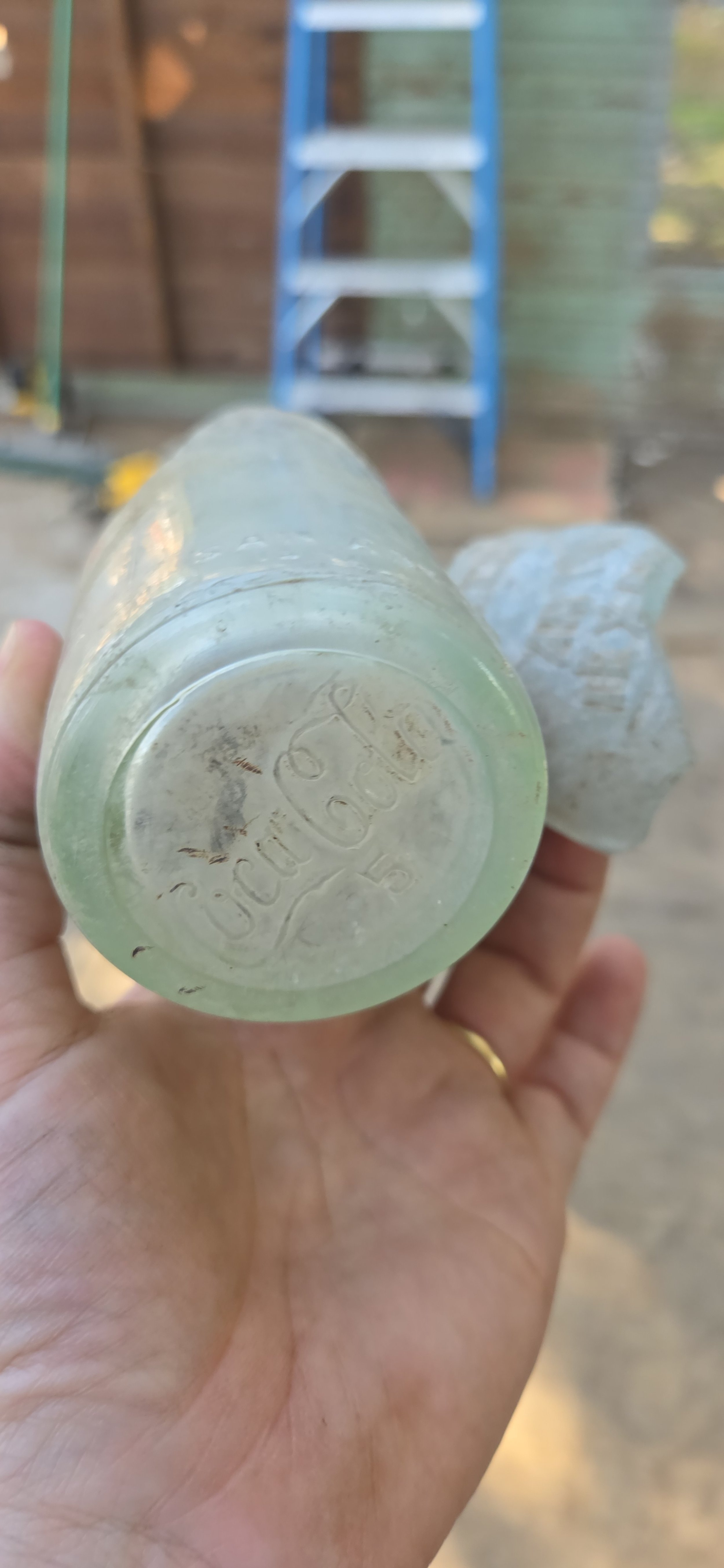
An old Coca Cola bottle found on site.
Salvage Summary
Over the course of deconstruction, the trainers tracked the material types and quantities that were recovered from the buildings. The overall project diversion rate was 82%, meaning 82% of the total materials present in the buildings were recovered for reuse/recycling and diverted from the landfill.
As anticipated, the most recovered material type was lumber, including structural lumber (foundation beams, wall and roof framing), non-structural lumber (shiplap, hardwood flooring, beadboard, roof sheathing), and siding. The longest board recovered was more than 23 feet long! The lumber salvaged from the Sisson House dates to 1870 and is old-growth. Our team refers to this lumber as a non-renewable resource; most remaining old-growth forests are protected, and the wood utilized for construction today is predominantly sourced from tree farms with an average 20 year growth cycle. The lumber recovered from this training is highly reusable and we are excited to recirculate it back into the local community through the City’s Material Innovation Center!
82%
Percent of materials recovered for reuse
13,238
Linear feet of lumber recovered for reuse
29
Tons of material diverted from landfill (approx.)
21
Categories of materials recovered for reuse
More than 20 categories of materials were recovered for reuse, including siding (dutchlap, German 103), beadboard (double wide and double narrow), tongue and groove pine flooring, and multiple dimensions of lumber, including 1x12, 2x10, 3x6, and 4x4. Windows, doors, tin roofing, and adobe brick were also recovered.
Over the course of two weeks, only four dumpsters were brought on site. If these buildings were mechanically demolished, we estimate that at least 14 dumpsters would have been needed to haul away the material. The recovery of reusable and recyclable material through deconstruction significantly limits the amount of building materials sent to the landfill. Special thanks to our partners at the City of San Antonio Solid Waste Management Department (SWMD) for managing the dumpsters for this project.

Lumber recovered early in training from the Sisson House.
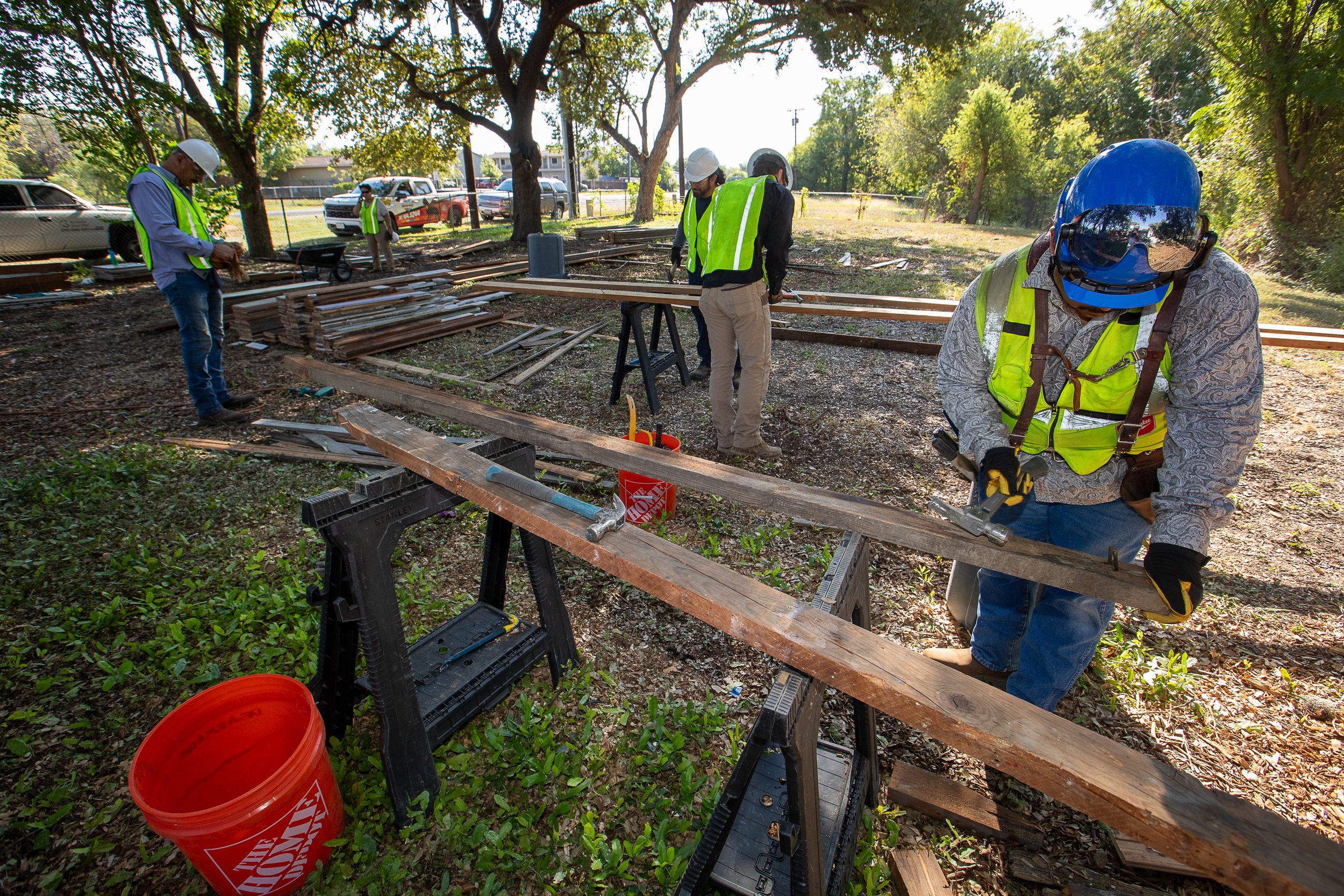
Trainees denailing lumber recovered from the Sisson House prior to stacking and organizing on site.

Trainees Julia McClure, Susan Jaime, and Valeria Vallejo take a break atop a pile of recovered lumber.

Recovered non-structural lumber from the Sisson House.

Local deconstruction contractor Emily Lowry loads material for transportation to the City's Material Innovation Center.

Recovered beadboard from the Sisson House.
What We Learned from the Community
Because deconstruction is more methodical and intentional than demolition, it affords time for the community to process the loss, appreciate the history of the site, and understand the future beneficial use of the materials. It’s also really fun to watch! Without fail, every deconstruction project results in people dropping by the site to ask questions, inquire about materials, or share stories. This training was no exception.
As trainees worked to dismantle the Sisson House, passers by pulled over to chat with staff about growing up in Berg’s Mill and their memories of the property. As previously shared, some remembered the building during its pottery studio era. One morning, a few people chatted on the safe side of the fence about their time growing up in Berg’s Mill. By the end of the conversation, they found out they were related by marriage.
During the first week of training and deconstruction, a woman fondly recalled eating ice cream on the front steps before sharing that she’d been born in the house. As her father drove to the hospital, his wife in active labor in the passenger seat, one of the Richters hit their car while pulling out of their driveway. Richter felt terrible and invited the couple inside while they waited for their ride. But the baby couldn’t wait, and her mother gave birth at 8902 Graf Road.
Staff searched for mention of this in newspapers, but didn’t find anything—this story may have been lost if passers by hadn’t shared their stories while trainers, staff, and trainees worked onsite over the two weeks.
A deacon from nearby Mission San Juan Capistrano Catholic Church (far right) and two women who grew up in Berg’s Miller (front) visit with trainer Katie Fitzhugh and share stories about the Berg’s Mill community.
Two women pose in front of the Sisson House and accessory building after chatting about growing up in the Berg’s Mill neighborhood.
What is your relationship to the Sisson House?
Do you have insight into the history of the property? Did you or your family have a connection to the buildings, its former occupants, or the surrounding neighborhood? We would love to collect your stories to add to this digital archive! Please reach out to us.
Material Highlight:
Adobe Brick
by S. Shine Trabucco, PhD Candidate in History
University of Houston
Adobe is a construction material and architectural style. Adobe as a material is a slurry mixture of soil, clay, crushed lime, and binding agents like tule, dried grass, and occasionally even animal hair. This was applied to buildings known as jacales to serve as chinking or plaster. This mixture provides insultation, stability, and protection from outside elements. Adobe slurry can also be formed into a sun-dried brick. There is evidence of mud brick used in ancient Egypt as early as 3100 BCE. The word adobe itself comes from the Arabic word al-tub al mujaffaf bilshams, which translates to “sun-dried brick.” The ancient Egyptian Coptic language also used the word tōbe. These two phrases are credited for the birth of Spanish word adobe.
The Spanish utilized adobe architecture due to contact with the Arabic Moors of North Africa and called the practice adobe. The Moorish Empire invaded parts of Spain in the eighth century. With cultural tradeways and people movement beyond imperial motives, Spain added adobe and earthen architecture to their architectural knowledge. The earliest form of adobe bricks in Spain is believed to be from the Late Bronze and Iron Ages (eighth century BCE).
Adobe is important to understand how the built environment of San Antonio impacted and influenced the process of identity formation and belonging. Adobe architecture is connected to the larger social and cultural narratives beyond histories in the U.S.-Mexico Borderlands. It provides space to talk about African Indigenous Knowledge that contributed to the formation of adobe that Spain brought to what is now Texas and how it enmeshed with Indigenous architectural practices. There is little information documented about the built environment of San Antonio outside of the presidio and mission complex. There is a lack of knowledge about the Indigenous and Mexican vernacular built environment of San Antonio because floods washed them away, and developers and the Urban Renewal Agency intentionally razed most of the buildings in hopes of creating an “Americanized” landscape and controlling the historical narrative of the city’s landscape. Beyond the cultural and social importance of adobe in San Antonio, it can also help scientists look at what the natural environment was like during different periods of time. Spanish, Mexican, and American colonization attempted to erase the Indigenous heritage of San Antonio; preserving adobe and promoting that history can help indigenize the history of the built environment.
Shine removes the sacrificial layer on adobe and sandstone blocks to better assess materials and conditions of the adobe.
The Sisson House is a prime example of the shifting culture in 19th century San Antonio. The home was built in three different eras, the second one being adobe brick. During the 19th century, German Immigrants incorporated fachwerk technique and style to adobe technique, thus creating “creolized” architecture like the Sisson House. The adobe was covered by plaster and stucco. One wall of the adobe was different than the other as it was surrounded by sandstone whereas the other window was not. It is possible that the builder ran out of brick, added the window in after the wall was constructed, or damage was done and materials needed to be replaced. The adobe bricks were average size for an adobe home built in the 1800s. The bricks covered by the stucco and plaster were in excellent condition. There was one corner with severe water damage; however, this was still stable.
The bricks contained dried grass or tule, pebbles, and pieces of clay. The mortar between the adobe bricks was dark brown and contained rocks, pebble, and dried grass as well. This may have been an adobe slurry mixture with more soil or possibly taken from the banks of the San Antonio River. At point during construction or remodeling, the adobe bricks were chiseled to be even with the windows. There was evidence of the chiseling on the adobe bricks that matches the depth of the windows so it possible there was a frame of the bricks were chiseled and cut to include the windows.
Training Highlight Video
During week two of the training, Cory Ames, founder of Ensemble Texas, stopped by to capture footage. View the training site in action below.
Workforce Impact
The City of San Antonio Office of Historic Preservation is committed to hosting deconstruction training indefinitely to provide career pathways into the burgeoning deconstruction and salvage field. Training at the Sisson House spanned two weeks and two cohorts (October 7-11 and October 14-18) with a total of 25 individuals completing the course.
In September 2022, San Antonio City Council adopted the City's first deconstruction ordinance. The ordinance requires that older, small-scale housing stock be deconstructed versus mechanically demolished by a Certified Deconstruction Contractor. This training is a pre-requisite to become certified. Deconstruction training is open to existing licensed contractors that are interested in adding deconstruction as a service offering to the greater San Antonio community. Individuals representing 17 companies and organizations trained at the Sisson House, including those with backgrounds in general contracting, historic preservation and rehabilitation, wood window restoration, roofing, demolition, and more.
In addition to existing contractors, the City of San Antonio Office of Historic Preservation — in partnership with local nonprofit Family Service — reserves training spots for participants that enroll through the Living Heritage Trades Academy, an approved San Antonio Ready to Work upskilling and training program provider. Six individuals joined this training through the Living Heritage Trades Academy pathway seeking to meet the needs of deconstruction contractors. This program provides hands-on deconstruction training, safety training, and a paid 8-week apprenticeship at no charge to eligible participants, supervised by an experienced host contractor. Eligible participants also receive free financial counseling and wraparound support services provided by Family Service Financial Empowerment Center and job readiness training provided by Restore Education.
Cohort #1 (October 7-11)
Cohort #2 (October 14-18)
25
Individuals trained
17
Organizations/companies represented
6
Living Heritage Trades Academy trainees
28%
Trainees that identified as female
Training Partners
This training was made possible through a collaborative partnership between the following agencies and organizations:
City of San Antonio Office of Historic Preservation: The City served as the primary coordinating agency for the training, including identifying the site, managing the training contract, promoting the training, registering trainees, and overseeing logistics. The City’s Solid Waste Management Department (SWMD) managed the dumpsters for this project.
San Antonio Missions National Historical Park (National Park Service): The National Park Service was the owner of the site and oversaw site management, including site access, monitoring, and permitting.
Re:Purpose Savannah: Based in Savannah, Georgia, Re:Purpose Savannah served as our deconstruction trainer. Listed on the National Deconstruction Trainers Registry, the Re:Purpose team led instruction day-to-day, including physical deconstruction of the buildings, material processing and management, and site safety.
Living Heritage Trades Academy: The Living Heritage Trades Academy works to eliminate barriers and increase access to workforce training in traditional trades by offering wraparound services, paid apprenticeships, hands-on and classroom instruction. Six trainees enrolled through the Trades Academy pathway.
Family Service: The oldest human services nonprofit in San Antonio, Family Service provides financial counseling, wraparound services, and case management for eligible Living Heritage Trades Academy enrollees.
Restore Education: Restore Education provides job readiness training to eligible Living Heritage Trades Academy enrollees.
NXT Level Youth Opportunity Center: NXT Level empowers 16 to 24 year olds by connecting them with training, like the Living Heritage Trades Academy, and offering coaching to help create personalized plans for achieving their goals.
San Antonio Ready to Work: Ready to Work is the City of San Antonio’s unprecedented education and job placement program. In 2020, San Antonio voters overwhelmingly approved the $200 million program, which is funded by a 1/8-cent sales tax. Local employers have pledged support for the program and provide guidance relating to in-demand, well-paid occupations, and relevant training. The Living Heritage Trades Academy is an approved Ready to Work training program provider.
Summary & End Notes
While retention of historic buildings is always the preferred option, there are circumstances that make removal unavoidable. Deconstruction of the Sisson House yielded environmental, cultural, and workforce benefits that would have gone unrealized had the structure been mechanically demolished. We hope this project serves as a case study for other communities and organizations across the country. Our training program has instilled the following positions:
Deconstruction is a practical and beneficial strategy for building removal that should be considered a preferred mitigation strategy by federal agencies, state and tribal historic preservation offices, local governments, and preservation practitioners.
Federal agencies should lead by example and adopt policies that promote deconstruction as a mitigation strategy where demolition cannot be avoided as recommended in the ACHP Statement on Climate Change and Historic Preservation Policy. The National Park Service publishes preservation briefs which provide information and best practices for the treatment of historic buildings. A new preservation brief on deconstruction methodology and material reuse is needed to incorporate climate action into preservation policy.
Local communities should champion policies and resources that support material reuse and local circular economy by offering trainings, eliminating barriers to reuse, and supporting the use of reclaimed materials in public and private developments.
Deconstruction training can be a low-barrier upskilling and workforce development pathway for communities around the country seeking to develop highly localized, green, and future-proof industries. Deconstruction is a traditional trade that offers highly transferrable construction skills, including tool literacy, material condition assessments, materials management, site safety, and applied field techniques. The best way to learn how to build a good building is to unbuild one first!
Contact
Please reach out to the Deconstruction and Circular Economy Program team with questions, feedback, press inquires, and more.
Stephanie Phillips, Senior Program Manager
stephanie.phillips@sanantonio.gov | (210) 207-7902
Jessica Anderson, Assistant Program Manager
jessica.anderson@sanantonio.gov | (210) 207-0066
